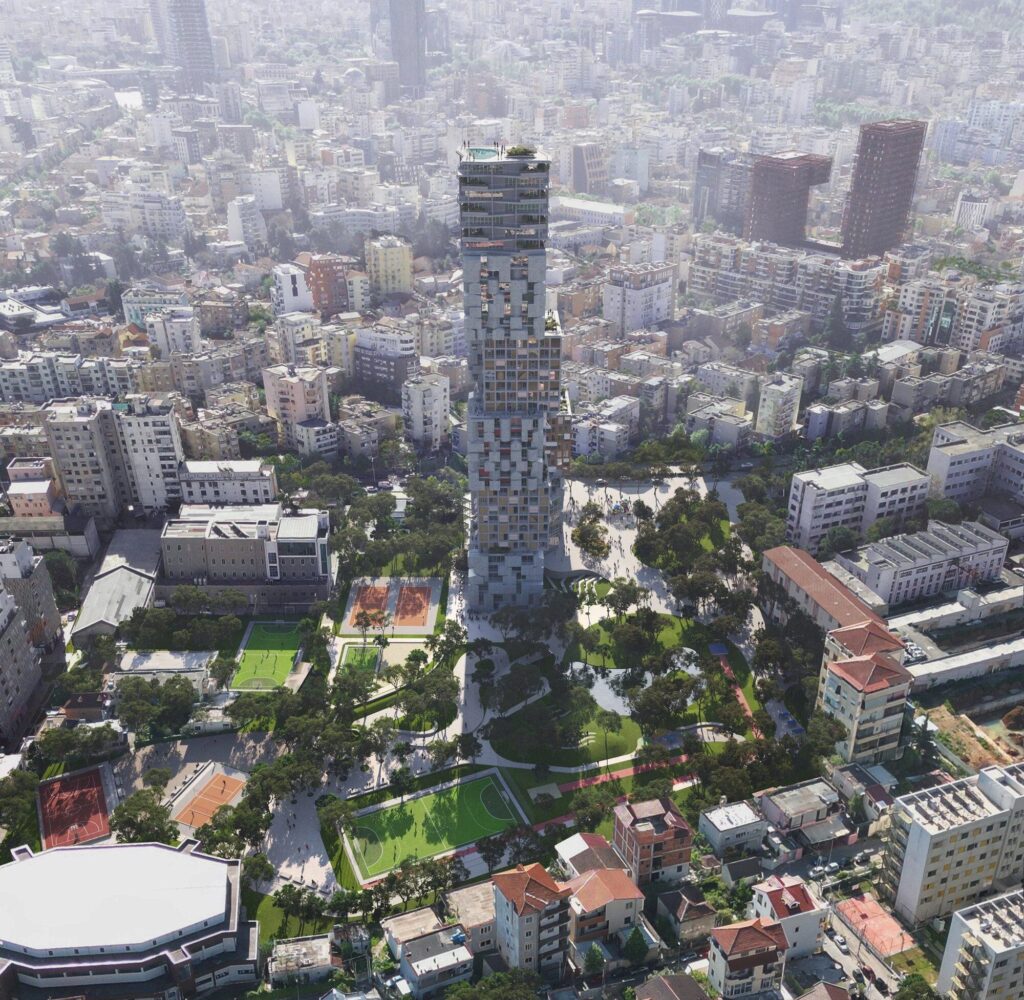
A unique stepped skyscraper in the form of a “vertical village” will be built in Albania (photo)
Portuguese studio OODA has presented a skyscraper project consisting of 13 stepped cubic volumes for the Hora Vertikale residential complex in Tirana, the capital of Albania.
According to Dezeen, the 140-meter-high building, scheduled for construction in spring 2024, will include apartments overlooking the park. OODA describes the project as “a unique vertical settlement located in the middle of a large green city.”

The studio designed 13 cubes for the building in seven versions, each measuring 22.5 m by 22.5 m and seven stories high, the typical height of buildings in Tirana.
Three rows of three cubes will form the basis of the building, some of which will be spaced apart and slightly rotated to form narrow gaps. Two cubes located next to each other will be on top.
The studio designed 13 cubes for the building in seven versions, each measuring 22.5 m by 22.5 m and seven stories high, the typical height of buildings in Tirana.
Three rows of three cubes will form the basis of the building, some of which will be spaced apart and slightly rotated to form narrow gaps. Two cubes located next to each other will be on top.

Some cubes will have lattice facades with regular window openings, while others will have protruding blocks and rounded elements. The tallest cube will have angular balconies supported by columns located around the perimeter.
“Each cube embodies a unique concept related to art and is also inspired by local flavor,” OODA said.

Representatives of the studio claim that the building will be constructed from materials imported from Albania to reduce the carbon footprint and support local businesses.
“The result will be a building that will leave an indelible impression on both visitors to the city and those who live in it,” the studio says.
The building was designed to make a striking impression on the landscape, and its stepped block exterior had a distinctive look from all sides.

